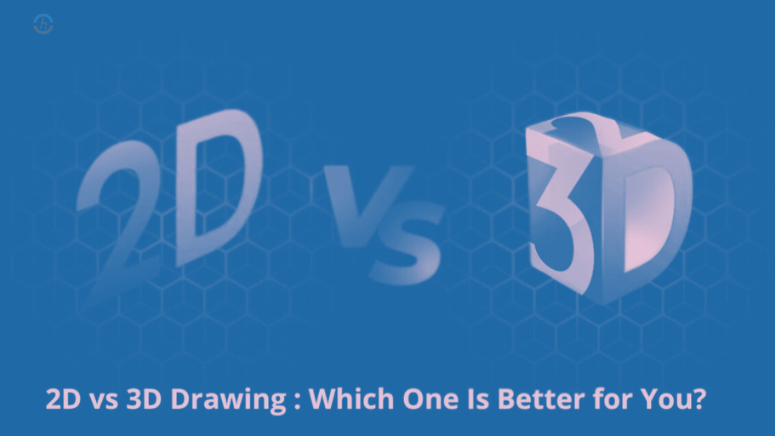Navigating the Shift: Understanding the Difference between 2D Drawing and 3D CAD Workflows
In the world of design and engineering, the shift from traditional 2D drawing workflows to 3D CAD (Computer-Aided Design) workflows has transformed the way projects are conceived, developed, and executed. But what exactly are the differences between these two approaches, and how do they impact the design process? Let's explore:
1. Visualization and Representation
In a 2D drawing workflow, designs are represented using flat, two-dimensional representations such as sketches, blueprints, and technical drawings. While these drawings provide a clear visual representation of the design, they lack depth and spatial context. In contrast, 3D CAD workflows enable designers to create three-dimensional models that accurately depict the geometry, scale, and proportions of the design. This immersive visualization enhances understanding and communication, allowing stakeholders to visualize the final product more effectively.
2. Design Flexibility and Iteration
In a 2D drawing workflow, making changes to the design can be time-consuming and labor-intensive, often requiring manual revisions to multiple drawings. In contrast, 3D CAD workflows offer greater flexibility and efficiency, allowing designers to make changes to the model with ease. With parametric modeling capabilities, designers can modify dimensions, features, and relationships dynamically, facilitating rapid iteration and exploration of design alternatives.
3. Analysis and Simulation
One of the key advantages of 3D CAD workflows is the ability to perform advanced analysis and simulation directly within the digital model. This enables designers to evaluate the performance, behavior, and feasibility of the design in a virtual environment, identifying potential issues and optimizing the design before physical prototyping. In contrast, 2D drawing workflows typically rely on separate analysis tools and manual calculations, which can be less integrated and efficient.
4. Collaboration and Communication
In today's collaborative work environment, effective communication and collaboration are essential for project success. 3D CAD workflows facilitate better collaboration by providing a shared digital platform where stakeholders can review, annotate, and comment on the design in real-time. This fosters greater transparency, alignment, and accountability across teams and disciplines. In contrast, 2D drawing workflows may require physical prints or digital files to be shared and reviewed separately, leading to potential delays and miscommunication.
Conclusion: Embracing the Future of Design
In conclusion, the shift from 2D drawing workflows to 3D CAD workflows represents a significant evolution in the design and engineering industry. By embracing the immersive visualization, design flexibility, analysis capabilities, and collaboration tools offered by 3D CAD workflows, designers and engineers can unlock new opportunities for creativity, efficiency, and innovation. As technology continues to advance, the future of design is undoubtedly three-dimensional—embrace it, explore it, and thrive in it.
